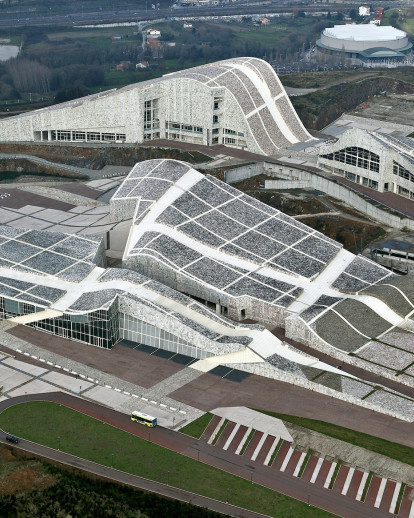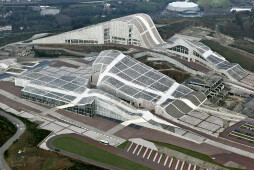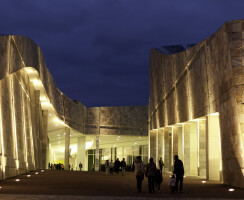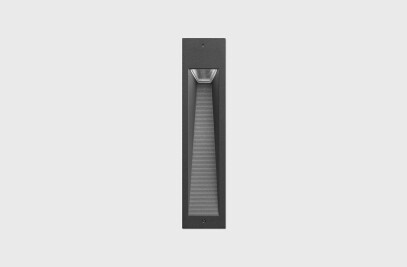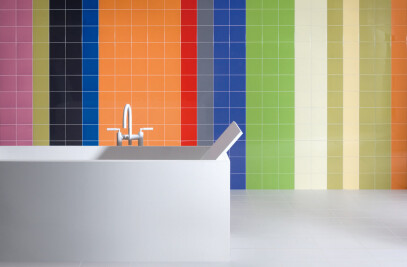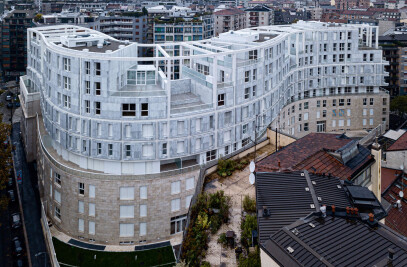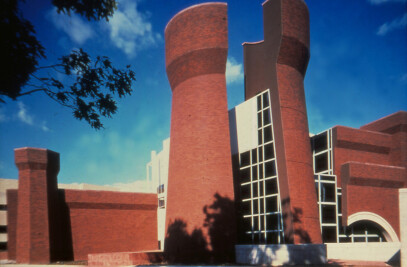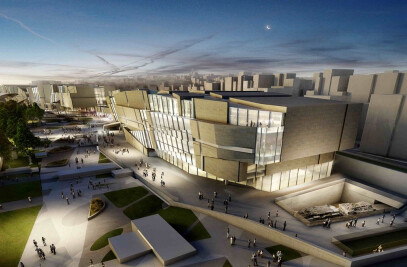The City of Culture is a new cultural center for the Province of Galicia in northwestern Spain. Its design evolves from the superposition of three sets of information. First, the street plan of the medieval center of Santiago is overlaid on a topographic map of the hillside site (which overlooks the city). Second, a modern Cartesian grid is laid over these medieval routes. Third, through computer modeling software, the topography of the hillside is allowed to distort the two flat geometries, thus generating a topological surface that repositions old and new in a simultaneous matrix never before seen.
The original center of Santiago conforms to a figure/ground urbanism in which buildings are figural, or solid, and the streets are residual, or void spaces. Through this mapping operation, our project emerges as a curving surface that is neither figure nor ground but both a figured ground and a figured figure that supercede the figure-ground urbanism of the old city. Santiago’s medieval past appears not as a form of representational nostalgia but as a new yet somehow familiar presence found in a new form.
The six buildings of the project are conceived as three pairs: the Museum of Galician History and the International Art Center; the Music Theater and Center for Cultural Innovation; and the Galician Library and Periodicals Archive. Visitor’s experiences of any given building will be affected by its relationship to its immediate partner. The caminos, or pedestrian streets, that wind between the buildings also open onto a public square, which is bordered by the six buildings and features landscape and water elements.
The largest building is the Music Theater, which stands 42.5 meters high and contains all of the spaces and technologies required to host the international opera and symphonic music circuit. There are two auditoria: a large theater of more than 1,500 seats that can be adjusted for opera, ballet, and concert performances, and a 450-seat theater that can be used for chamber music and recitals, dance and drama performances, conventions and colloquiums. A multi-tiered lobby allows access from below-grade parking and from the pedestrian camino to a four-level theater arrayed in a classic horseshoe shape. The heights of all of the buildings rise in gentle curves that seem to reconstruct the shape of the hilltop with their collective roof lines.
Eighth and Ninth International Exhibitions of Architecture, Venice Biennale, 2002 and 2004 Progressive Architecture, Architectural Design Award, 2003 First prize, Invited International Design Competition, 1999
